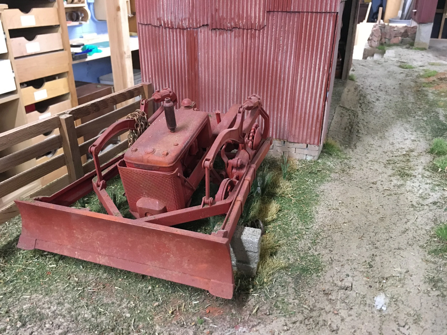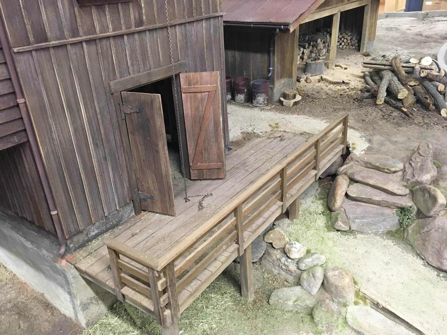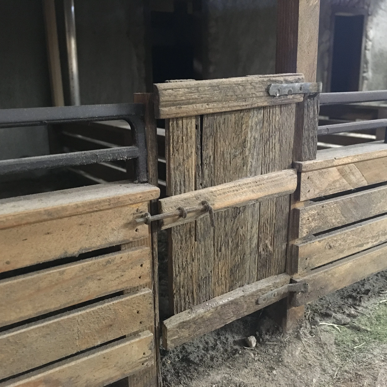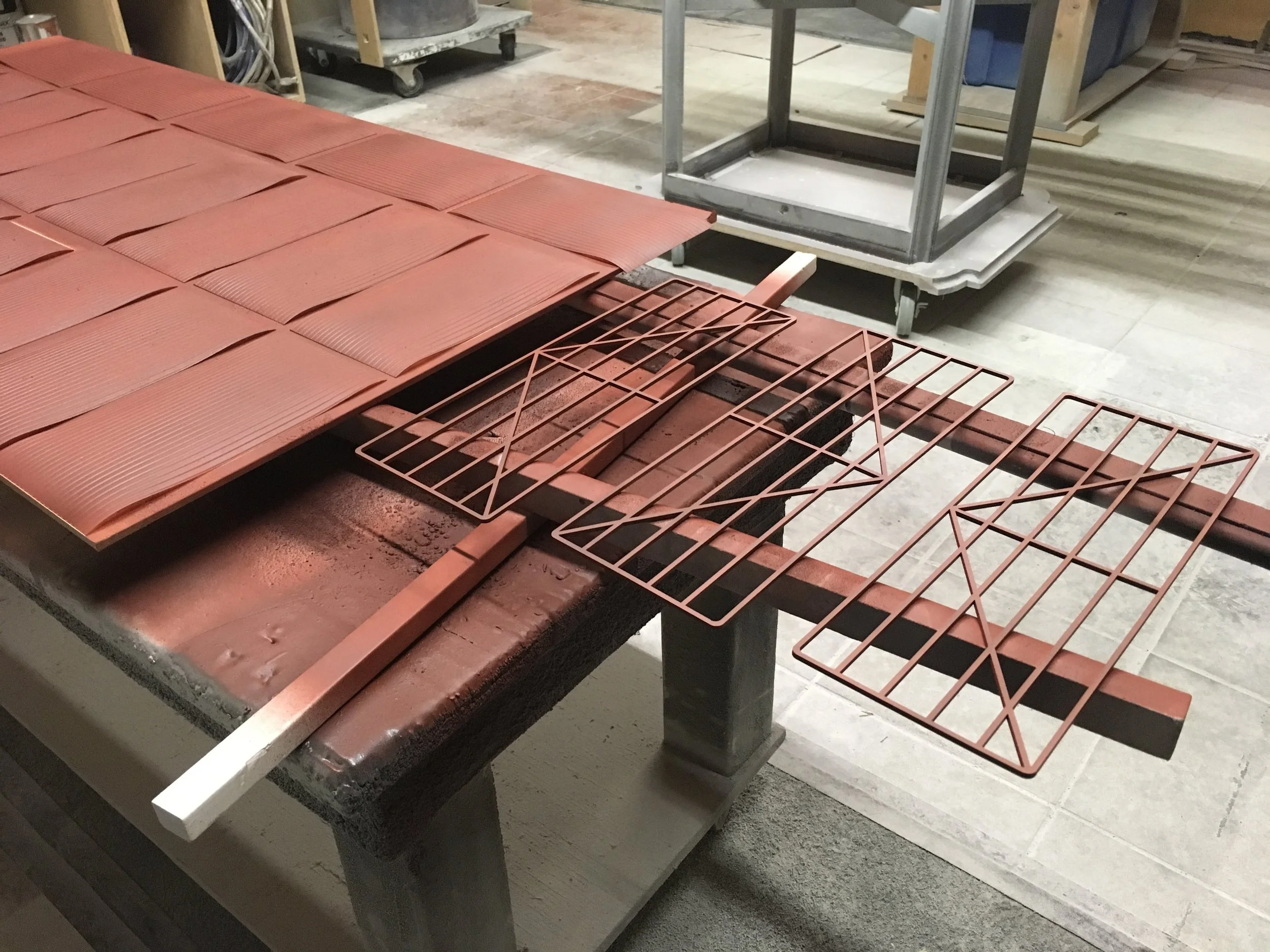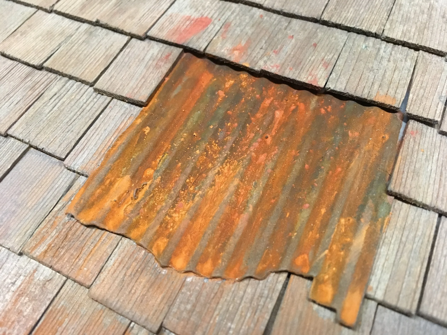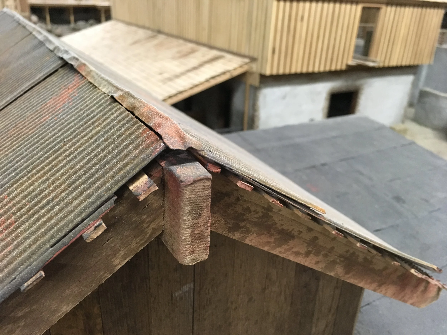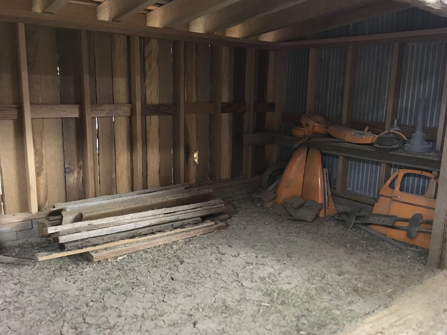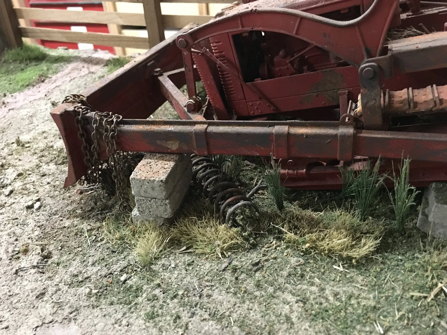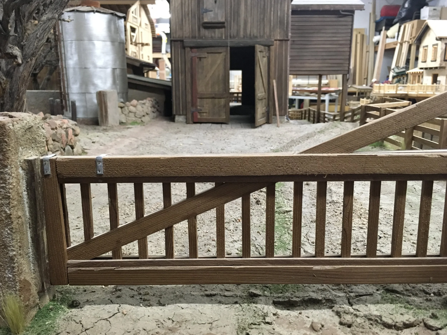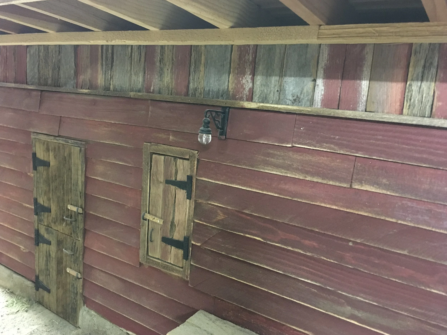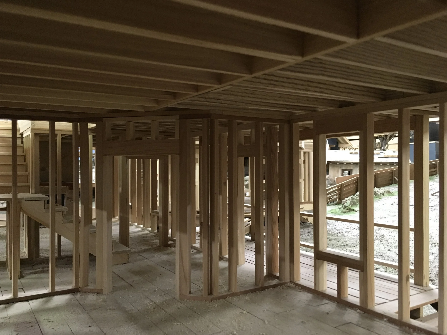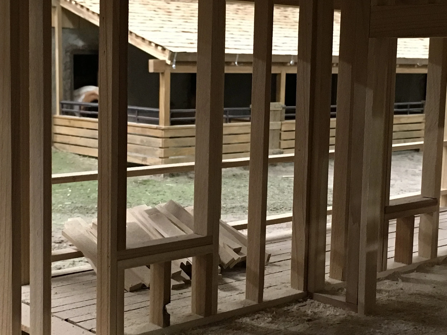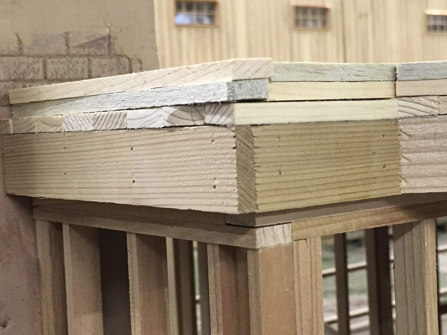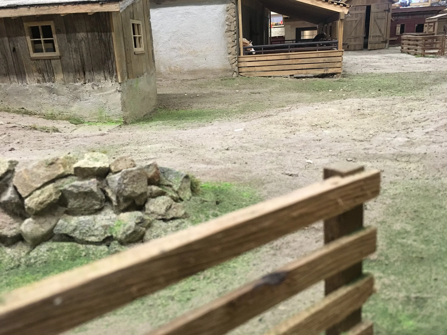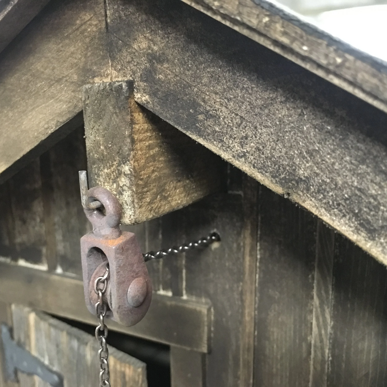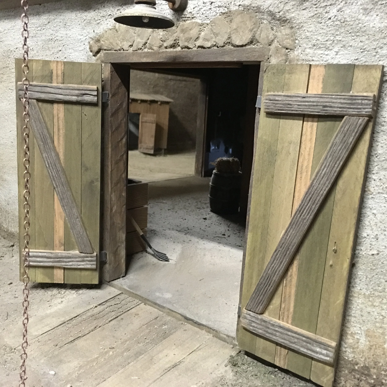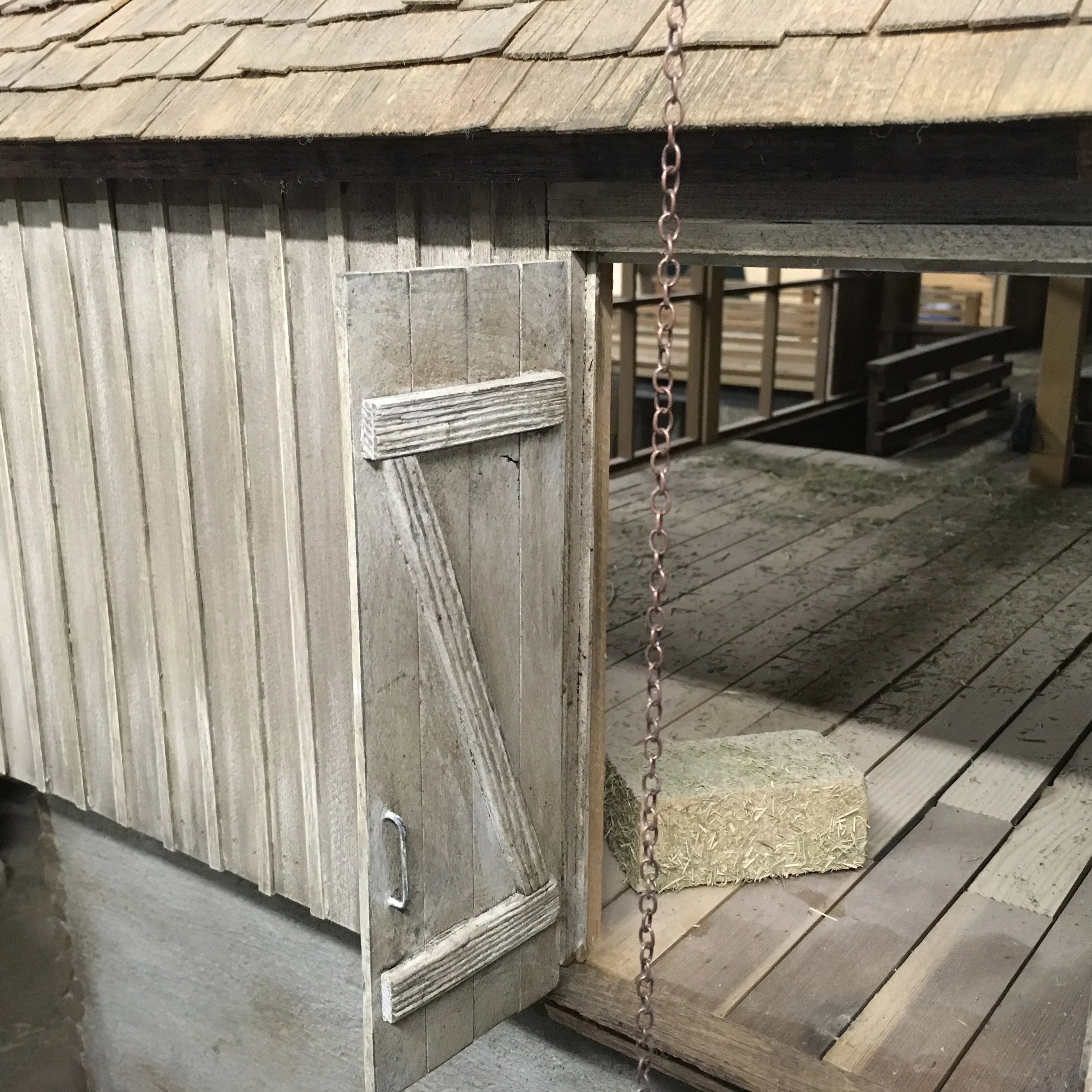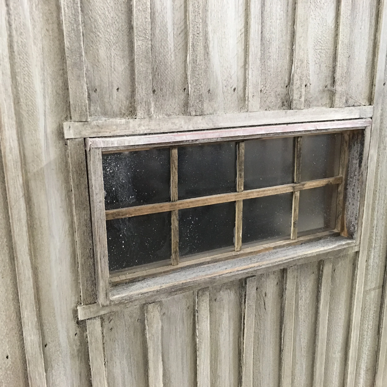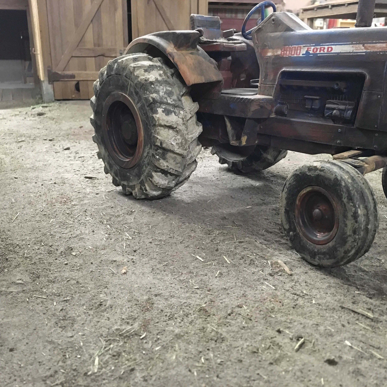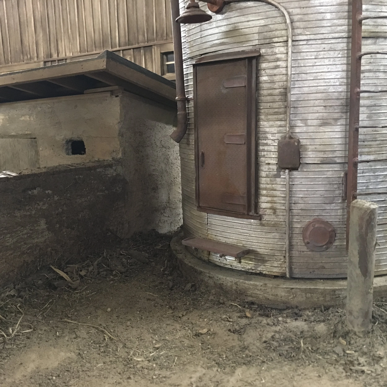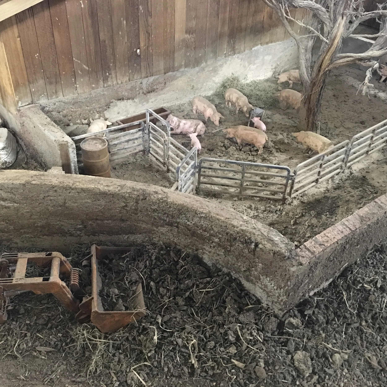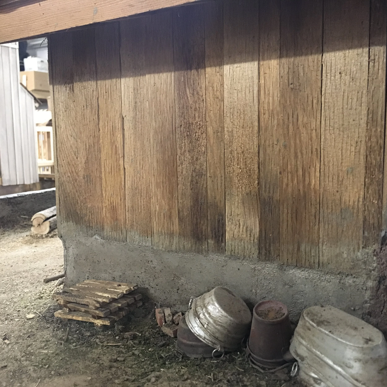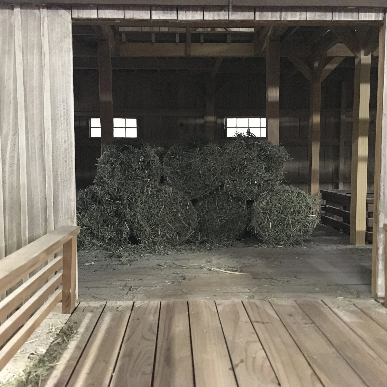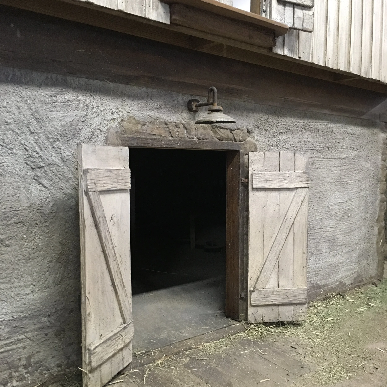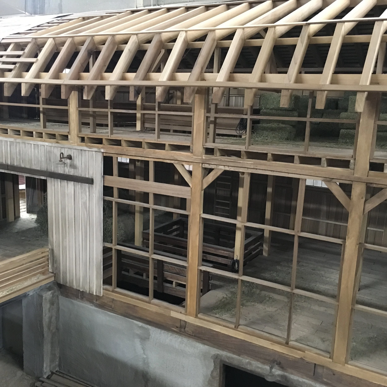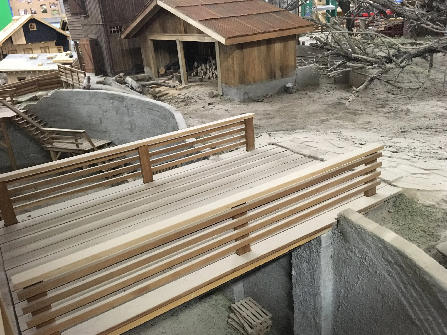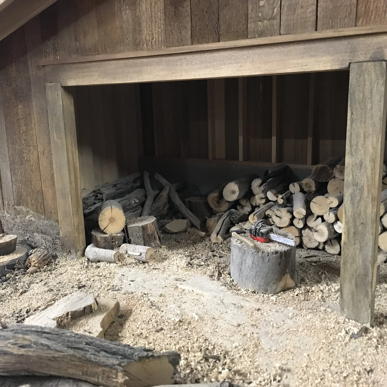THE FARM
With the Farm project, Michael’s goal was to design and build a small farm property. Without a doubt the central feature is the large barn, which if scaled to lifesize would measure 70’ long and 40’ high. The Farm measures 18’ x 18’. It’s a three story structure, with the lower level dedicated to 5 horse stables and supporting tack room, and the upper floors for hay storage.
There are 2 smaller barns, a mechanic shop, duck pond, firewood storage shed, and the two most recent buildings to be added are the farm house and staff quarters. The topography of this piece is designed so that there is a lower yard and an upper yard which are linked together with tractor tire rutted roads that meander around the farm.
Apart from the main barn, there are 11 other supporting structures which all help to create the fell of cozy, rustic farm There is an old fashioned block/concrete silo, a steel silo, pig house, fenced grazing yard for the horses, chicken house, cattle yard and milking station.
This two tiered setting works well because of the creative design of the block retaining walls that are behind the main barn, and alongside the road leading to the chicken house.
IT’S ALL IN THE DETAILS
IN MICHAEL’S OWN WORDS…
Work on the farm project began in 2010 and at this point I was almost done with the final details of the Lakehouse. Farms and ranches have always interested me, and as a child growing up in semi-rural Northern Ireland I enjoyed every opportunity to visit or work occasionally on local farms during the summer.
Everything about these farms intrigued me. The half abandoned sheds, the rusty equipment lying around the yard, hay and manure piles, smelly pig sheds, tractors and other equipment. It all fascinating me.
With the Farm, I was therefore determined to make the sequential execution of this project much more efficient, especially since at the get go I was dealing with a huge platform and 13 independent structures to build.
As I started to close up the walls with vertical plank style siding I felt it was a shame to cover all these significant joints, so I therefore decided later on to leave one wall open as a cutaway, allowing for better viewing of these main roof beams and the hay storage capacity inside.
Back then my son Rory, had as many as three geuiny pigs and of course the weekly clean out always was my job.
Unlike the Lakehouse, I had a much clearer vision of how I wanted this piece to look in the end. The Lakehouse was extra taxing because of all the changes and improvements and redos and fixes etc.
First up was the main barn, and here I wanted to build a structure as true as possible to mirror the real construction methods used in barn building. All the main beams and timbers are mortise and tenon or dado fastened.
I put great deal of effort and detailing into the lower level stables of the main barn, each having a padded floor mat and strong gates, as well as tack shop and tool bench built into another corner.
I recall a moment of over zealous detailing once, when I decided to flavor the stables with guinea pig droppings and dirty hay. Kinda gross I know, but I was really trying to capture the farm texture in any way I could.


